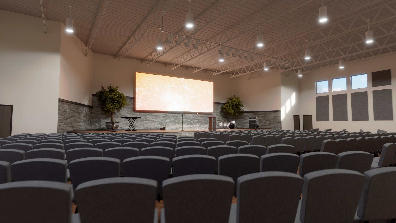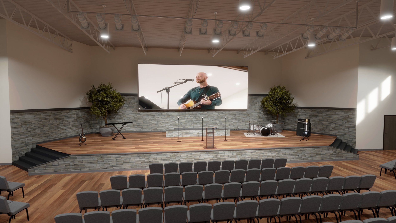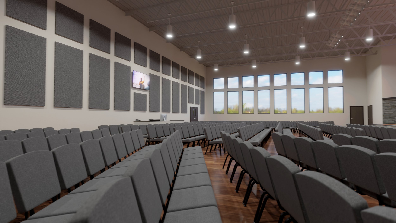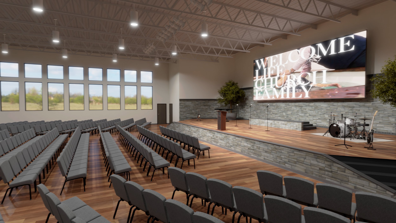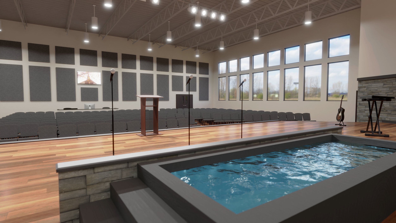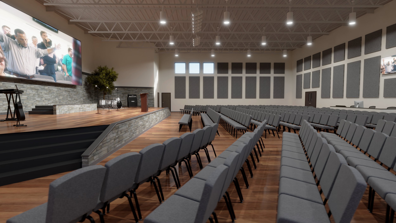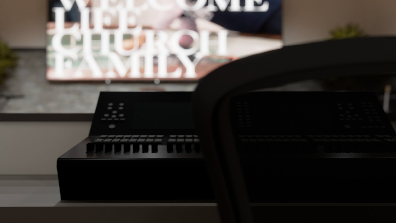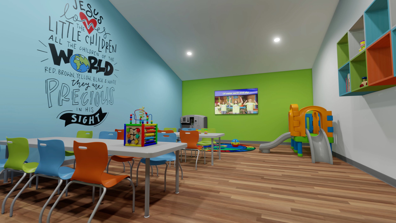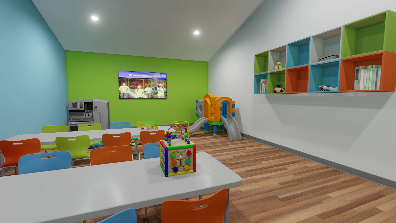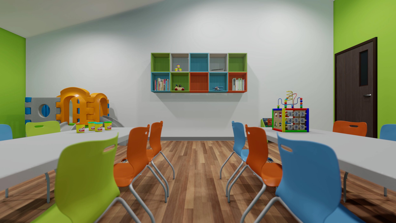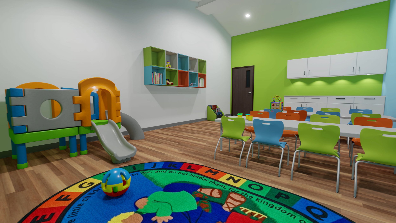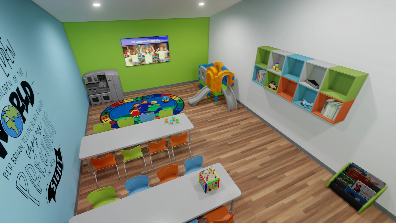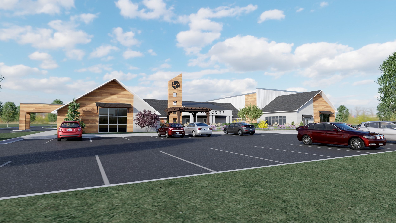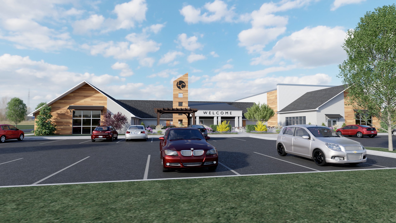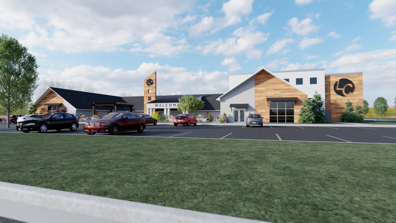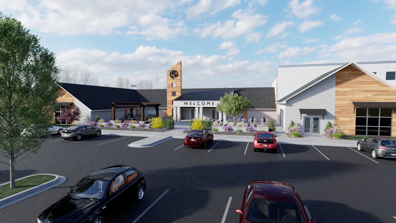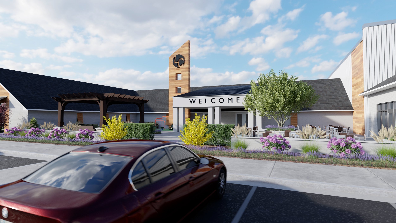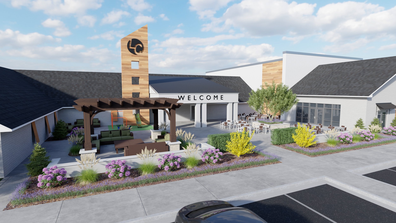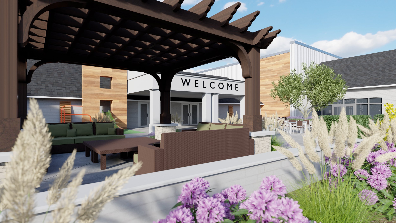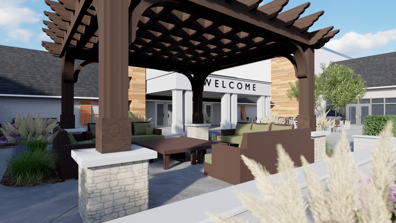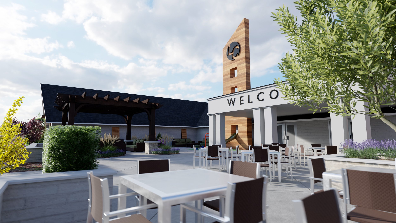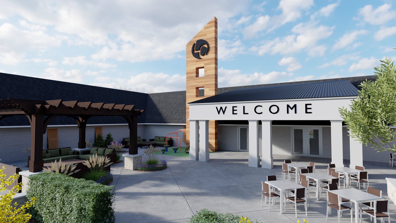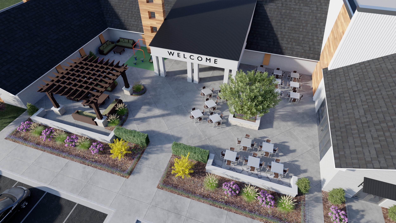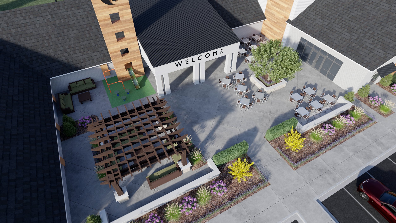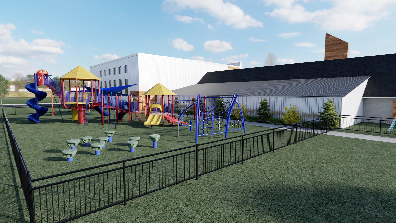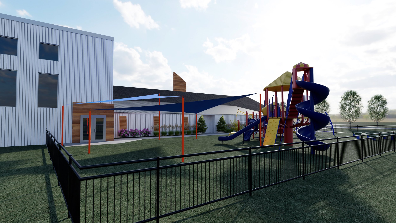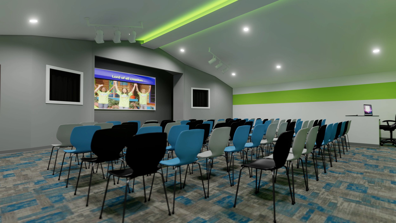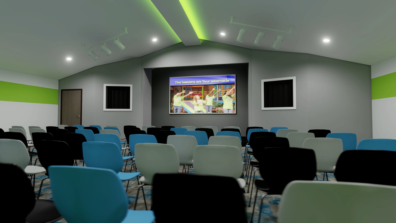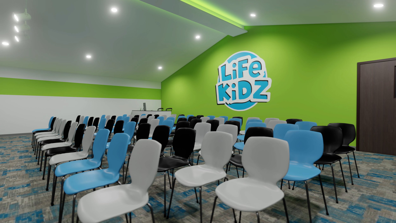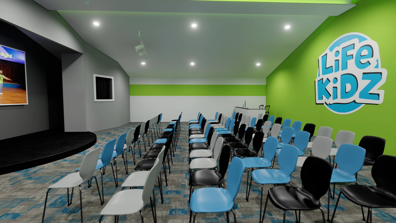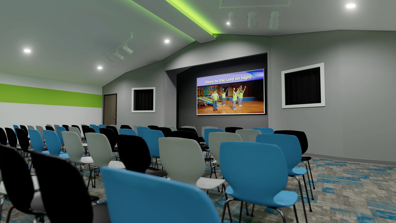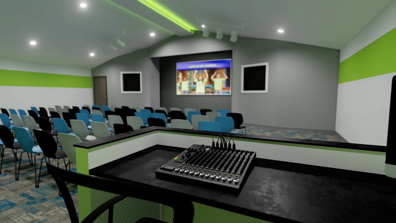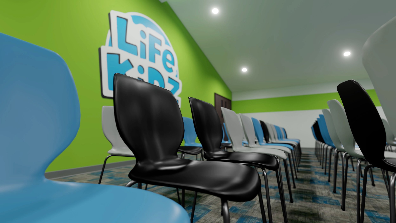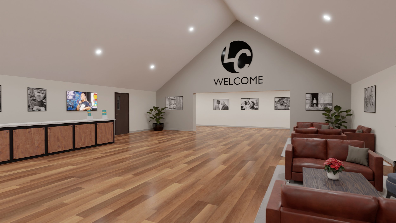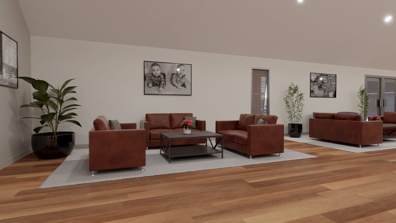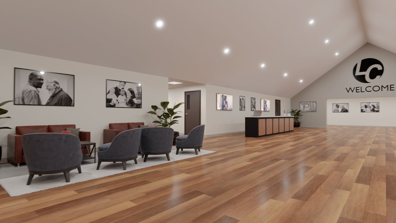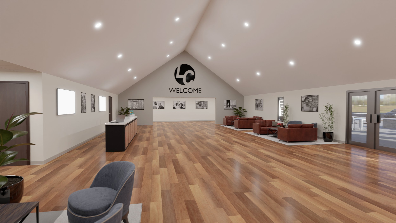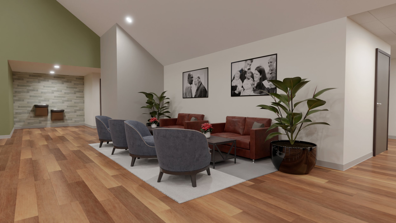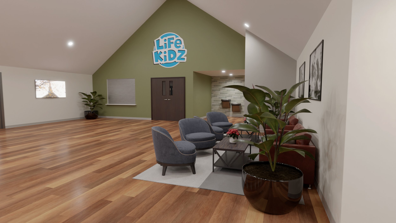Hurley Project Vision Video
Concept Image Gallery
Hurley Project Features
This entire project was developed from the need to keep up with the ministry that God was placing under our care and stewardship. In a meeting with the elders early on we knew everything had to fit within our unique culture that is focused on family & fellowship.
The basic need for parking was addressed in a new layout that will help with traffic flow by removing the current driveway and having two new driveways one on either side of the campus. Capacity, walking traffic and even water management were all areas addressed in this design.
Early in the design process, a central courtyard was formed to be the gathering place for all age groups. Casual seating, fire pits, eating areas, and even a play area for children were integrated into this outdoor space. Our heart was that it would be an area for ministry, an area to draw people closer together, and to be a clear sign to visitors that their entire family was welcomed in this place.
As you move from the parking lot to the courtyard and into the building you will notice open spaces designed to help you get to where you want to be easier. There are also smaller areas for gathering together over coffee or getting information at the welcome desk. Speaking of where you want to be, kids and parents will know exactly where to go from the moment they step into the foyer. The LifeKidz entrance is clearly marked with an entire wall in their colors and logo, one more clear way to welcome the entire family.
Once in the LifeKidz area, there will be a beautiful & modern area to enjoy worship, puppet ministry, skit ministry, and the Word. Updated classrooms for each age group are designed from the ground up with your child in mind. Every area of children's ministry will be better suited to meet the needs of your kids and the growth of the Church. This includes easy access to their new, fenced-in outdoor play areas that are divided by age groups.
Once you walk back into the foyer you are again surrounded by the unbelievable faces on the walls of the Church families. They draw you right into the sanctuary where the light open feel is carried over from the current sanctuary. This worship space is designed to meet the rapidly expanding needs of today and to be easily expanded in the future. A new layout will improve every aspect of the worship service including; sound and sight lines by making sure no one is very far from the front. This will open up much-needed space for worship, prayer, and altar ministry.



